The kitchen design profession requires a lot of experience and knowledge. So, when DIY-ers with little or no experience design kitchens, problems are guaranteed.
HGTV is full of self-taught TV personalities with no kitchen design knowledge and no experience working as a kitchen designer. Self-taught DIY “interior designers” who have never worked for a kitchen cabinet dealer and showroom also regularly represent themselves as professionals. Some even supervise contractors and run kitchen renovations with no construction knowledge. Without sufficient training and experience, they can only create problems – and added expense, in a very complex process.
These DIY turned pseudo-professionals actually do their clients a big disservice. They’ve even created bad kitchen design trends that the public requests from real kitchen design professionals because they have seen the bad ideas on TV or in a friend’s home.
As a real kitchen designer with decades of experience in kitchen design, cabinetry, and residential construction, I have watched a growing number of these newbie DIY professionals attending industry events. Their strongest credentials are appliance, countertops, cabinetry and fixture recommendations – these are NOT kitchen design credentials! Experienced sales people and remodelers treat them like real professionals because they want their business.
I have recently worked with three different homeowners who began representing themselves as kitchen design and project managers shortly after Main Line Kitchen Design and their contractors completed their kitchens. Each of them began charging homeowners for services that most actually qualified kitchen designers provide at no cost since real kitchen designers’ services are incorporated in the cost of the cabinetry we sell. These DIY “instant experts” felt qualified to advise others after being part of one kitchen remodel as opposed the 100+ kitchens a year that many real professionals work on. Without the requisite years of training and experience, they are bring NO value to their customers or the process. Buyer beware!
Below are some of the ridiculous designs created by people without knowledge or training.
Is your initial reaction that this is a beautiful kitchen? It could be but here are the problems –
- The side-by-side refrigerator against a wall so that refrigerator door does not open far enough to access.
- The extremely oversized custom-built (unnecessary cost) plywood hood takes away valuable wall cabinet space.
- 30″ wide doors over ovens will sag and break quickly.
- 30″ wide oven cabinets are a fire hazard when used with 30″ ovens. 33″ wide oven cabinets are standard. You can not have the side of a hot oven pressing against the side of a wood cabinet.
- No overhang for countertop on the back and the left side of the island so potential island seating is lost.
- Wine refrigerator belongs in a different position – reminder, there should be an overhang and then it would be very difficult to get the wine refrigerator. It goes on one end of the island.
- The distance between the Island and cooktop is too small. At least 48″ is recommended, and it’s not like they’re short of space in this kitchen.
There’s an additional problem that’s even worse than all of the above – most of the cabinets are expensive custom sizes when they don’t have to be. All because they are not made to industry standards. Often these unusual sizes sag, fall apart, look odd, or are impractical for a number of reasons. The kitchen design profession requires a lot of experience and knowledge. So when Do It Yourselfers with little or no experience design kitchens, problems are guaranteed.
Everyone designing a kitchen needs to follow THE NKBA GUIDLINES
How about this one? Still BIG problems-see the caption.
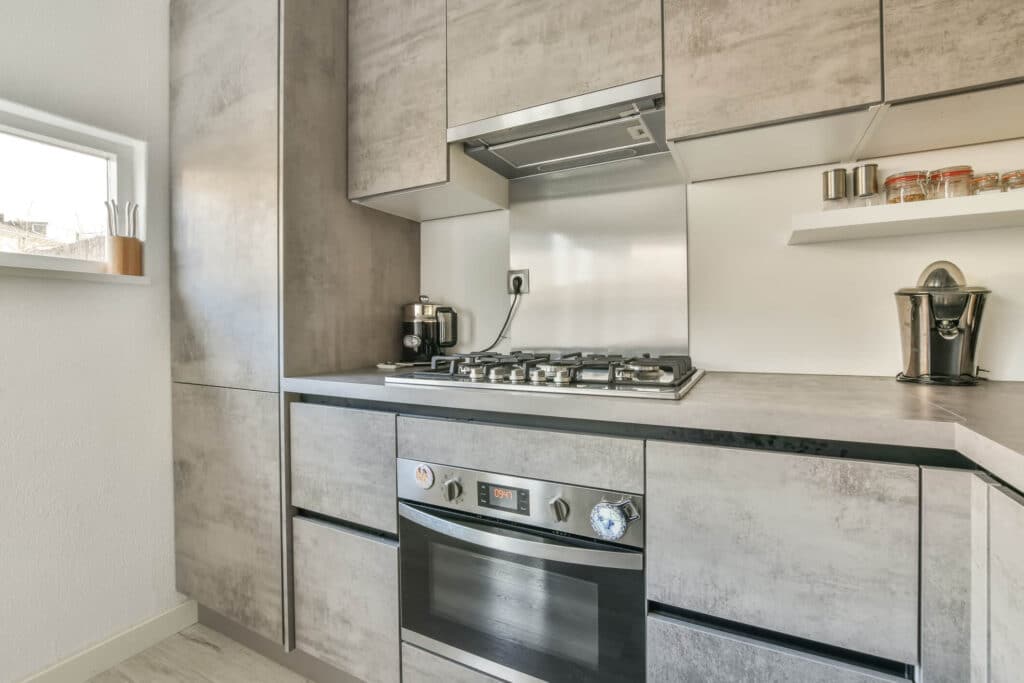
Starting to see a trend? See below.
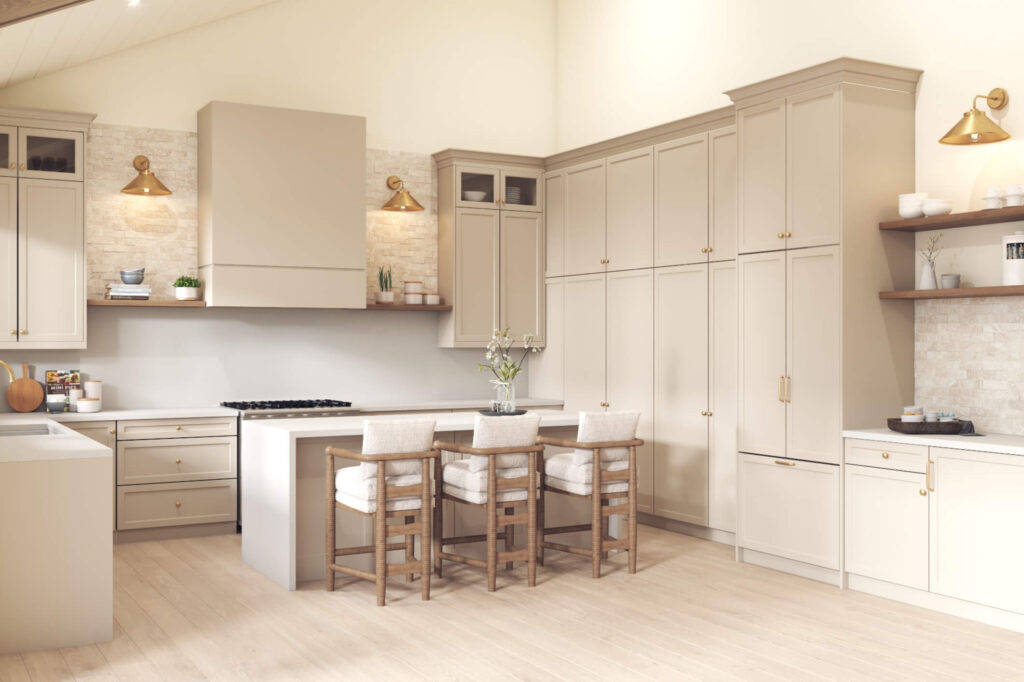
Here’s a note from the actual DIY designer of the laundry area below- Space devoted to pet, pet friendly laundry room in white tones with appliances and dog bath shower with wooden ladder inside a drawer. Dog bed with gate. Modern interior design ideas.
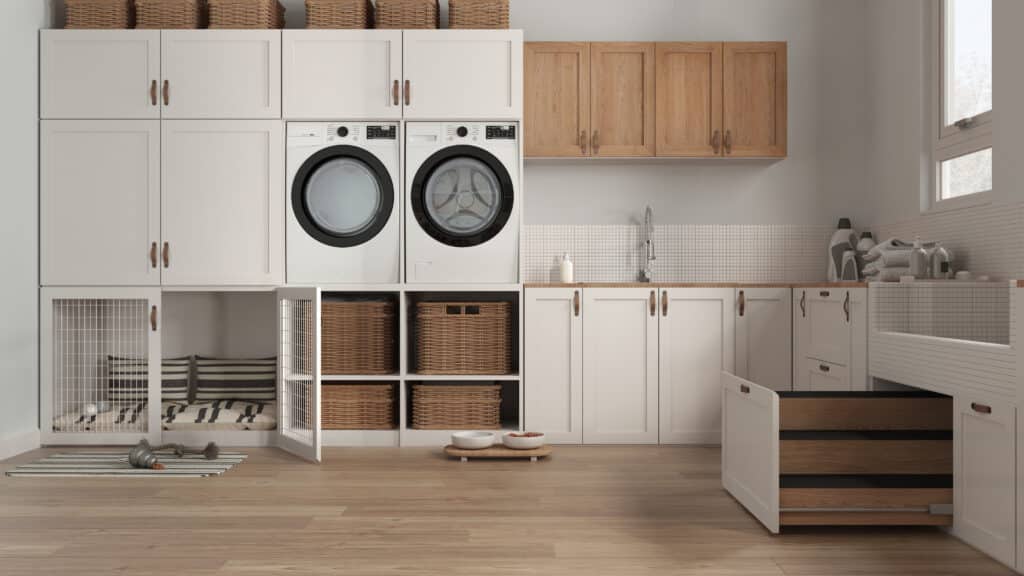
Putting heavy washer and dryers in elevated frameless cabinetry is foolish. The shaking of the appliances will tear the cabinetry apart. And the potential for water leaks only adds to the likelihood of calamities. Extra wide pet doors below and all the white wall doors above are 30 inches wide! Nine inches wider than anyone caring about durability would even consider.
For some reason, people that don’t know the rules always select frameless cabinetry.
Frameless cabinetry is less sturdy and less able to handle the crazy stresses that their designs put on the cabinetry. No toe kick also means that when all these doors and the pet stairs sag they will scrape the floor. Who even willingly builds this terrible cabinetry? By the way the left pet door doesn’t open because it binds on the baseboard. Just another sign that the designer was incompetent.
Some mistakes can even be dangerous-
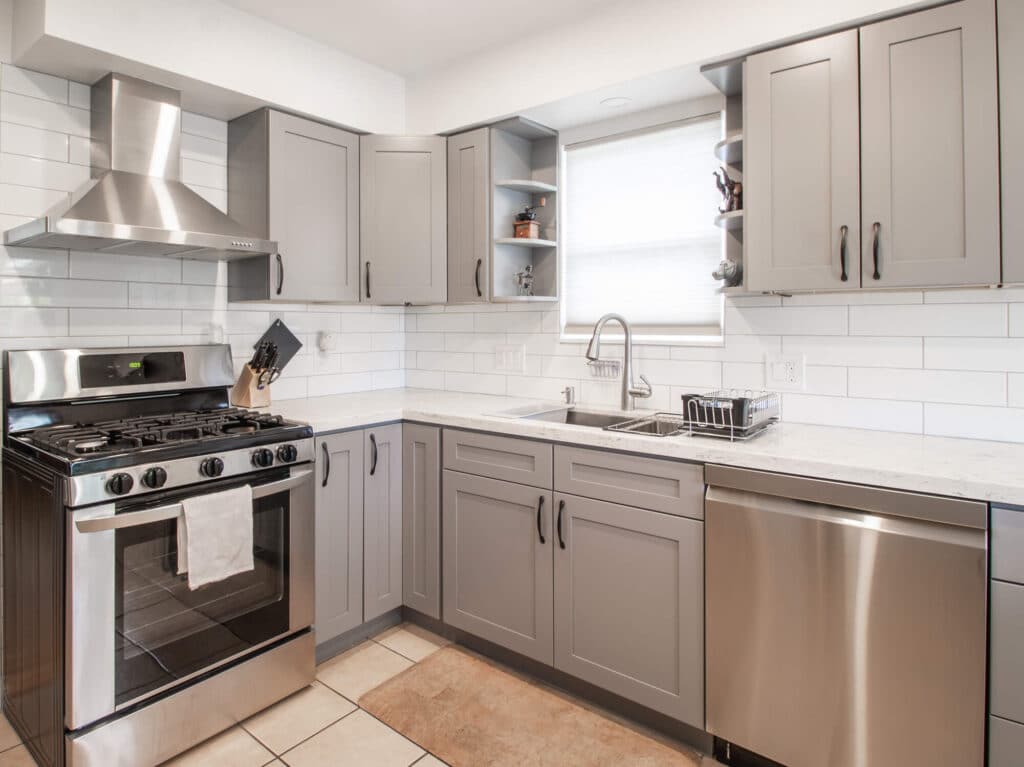
In the photo above the range had no cabinet and countertop to the left. This is dangerous for two reasons.
First if someone to stands near the side of the range they can be burned. Secondly the handles of pans will extend out over the side of the range making it easy for hot pans to flip over on children. When I saw the second photo below I realized that the refrigerator was opening onto the the range area making it even more dangerous. What we don’t see is that the basement door is almost certianly to the right of the refrigerator making this a high traffic area and increasing the danger.
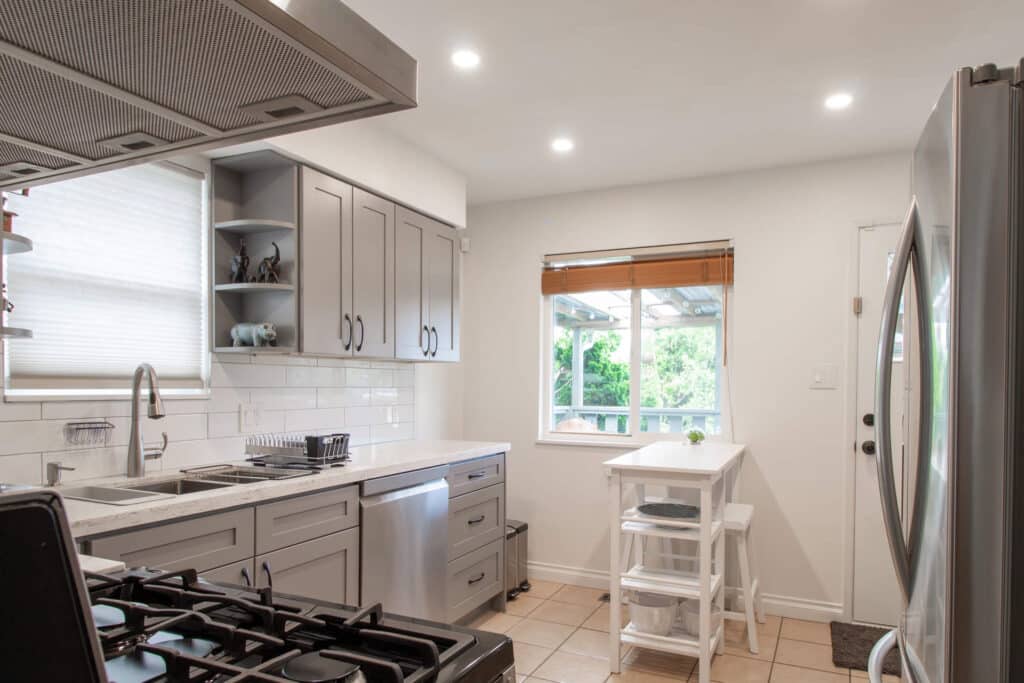
Bad design is too common and being further standardized by HGTV and the large number of unqualified people who enter our industry.
We’ve seen too many professions undermined by quick internet searches – don’t fall prey to this when it comes to your kitchen and your home! Individuals presenting themselves as design professionals and don’t have sufficient training and experience will only create problems – and added expense, to a very important and complex process.
Read another relevant blog below:
