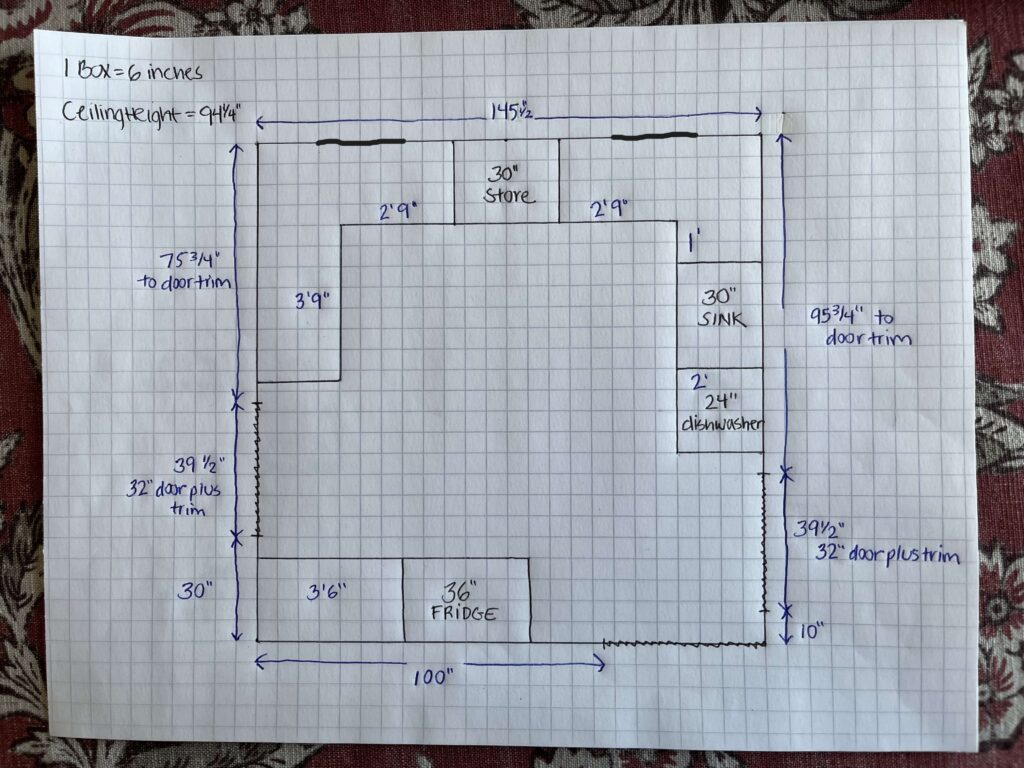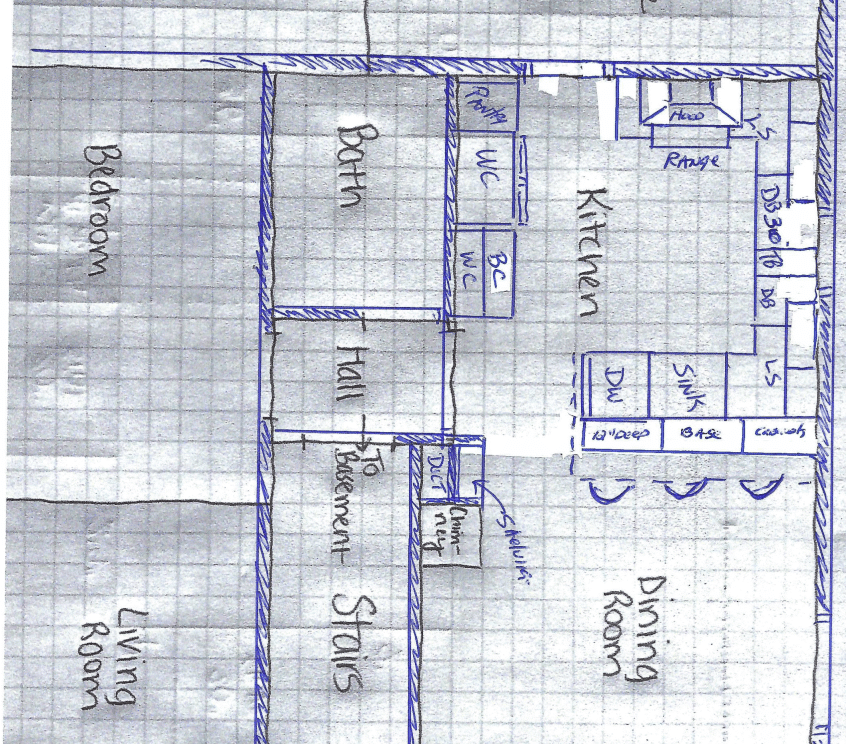Episode 49 Removing a Load Bearing wall.
Paul McAlary and Katie discuss the feasibility and costs of remodeling Katie’s kitchen and dining room. Key points include the potential cost savings of keeping the existing window versus installing two new windows, with the latter costing more. The conversation also covers the impact of removing a load-bearing wall, which could reduce cabinet space and increase costs. McAlary suggests alternative designs, such as moving the sink and stove to optimize space and functionality. He advises on cost-saving measures, like switching to less expensive cabinet brands and considering more popular colors. The total project cost is estimated, with construction costs varying significantly based on contractors.
Listen to Episode 49 Removing a load bearing wall below:


Call into our Friday helpline and podcast most Fridays between 2 and 4 pm Eastern Standard Time. We review designs and give design help. Call 61O-5OO-4O71 then leave a message and we will call you when a line opens.
Outline
Discussion on Kitchen and Dining Room Remodeling
- Mark Mitten suggests various changes to the kitchen and dining room, including removing a load bearing wall, keeping the window, and installing cherry cabinets.
- Paul McAlary confirms that removing the load bearing wall is not as expensive as initially thought and discusses the cost implications of changing windows.
- The homeowner explains the current window situation and the need to enlarge it, which will increase costs if they opt for two new windows.
- Paul McAlary inquires about the exterior material of the house, confirming it is wood with vinyl siding, which makes window changes less costly.
Cost Considerations and Design Ideas
- Paul McAlary explains that moving windows and making two windows instead of one might cost less than removing the load bearing wall.
- He advises on the potential cost differences between various design elements, such as choosing green cabinets versus more popular colors like gray.
- The homeowner considers the size of the dining room and kitchen, debating whether to relocate the load bearing wall to make the spaces more functional.
- Paul McAlary suggests alternative uses for the dining room, such as installing a pantry or mini-bar to free up space in the kitchen.
HVAC and Structural Concerns
- Paul McAlary discusses the challenges of moving the load bearing wall due to forced hot air ducts and the complexity of relocating ductwork.
- The homeowner confirms the direction of floor joists and the number of ducts running through the wall, which affects the feasibility of the project.
- Paul McAlary suggests potential solutions for ductwork relocation, including running ducts behind a bookcase or through the chimney nook.
- The homeowner considers the cost and practicality of these solutions, weighing the benefits against the expense.
Design Preferences and Budget Constraints
- Paul McAlary emphasizes the importance of communication between the kitchen and dining room for home value and functionality.
- The homeowner expresses a desire to have a large enough space for a table and possibly an island, but acknowledges the space constraints.
- Paul McAlary advises on the placement of the refrigerator and other appliances, suggesting a pantry cabinet and a smaller pantry cabinet.
- The homeowner considers the aesthetic and functional benefits of different design options, including moving the refrigerator and creating a peninsula.
Cabinet and Countertop Choices
- Paul McAlary discusses the cost differences between various cabinet brands, including Craft Maid and Fab Wood, and the impact on the budget.
- The homeowner considers the pros and cons of different cabinet door styles and materials, such as raised panel versus flat panel and stained cherry versus maple.
- Paul McAlary explains the potential savings by switching to a less expensive cabinet brand and the limitations on color options.
- The homeowner weighs the importance of having cherry cabinets against the cost of upgrading to a more expensive brand.
Appliance and Flooring Considerations
- Paul McAlary outlines the cost of appliances, including stainless steel and counter-depth options, and the impact on the overall budget.
- The homeowner confirms the existing hardwood flooring in the dining room and considers extending it to the kitchen.
- Paul McAlary explains that the flooring choice will not affect the wall removal decision and discusses additional costs for backsplash tiles, sinks, faucets, and handles.
- The homeowner considers the total cost of the project, including new doors and windows, and the importance of getting competitive estimates from contractors.
Contractor Estimates and Project Costs
- Paul McAlary advises on the process of getting competitive estimates from contractors by providing a detailed plan and drawings.
- The homeowner shares concerns about the availability of reliable contractors in their area and the potential cost differences.
- Paul McAlary emphasizes the importance of getting multiple estimates and understanding the variations in contractor pricing.
- The homeowner considers the impact of contractor availability and cost on the overall project budget and timeline.
Design Adjustments and Final Considerations
- Paul McAlary suggests alternative design options, including keeping the window where it is and making it bigger, to save on costs.
- The homeowner considers the practicality of different design solutions, such as moving the stove and sink to create a more functional space.
- Paul McAlary discusses the benefits of an open concept kitchen and the potential impact on home value and functionality.
- The homeowner plans to get estimates and finalize the design based on cost and practical considerations.
Recap and Next Steps
- Paul McAlary recaps the key points discussed, including the importance of getting multiple contractor estimates and considering cost-saving options.
- The homeowner expresses gratitude for the helpful advice and plans to review the design options and get estimates.
- Paul McAlary offers to send a hand-drawn design to help the homeowner visualize the proposed changes.
- The conversation concludes with mutual appreciation and a commitment to finalize the project details.
This Podcast is brought to you by Brighton Custom Cabinetry. Craftmanship, quality, and customization made more affordable.

Paul
Paul’s bio from the magazine Kitchen and Bath Design News:
Paul McAlary possesses a voice that resonates far beyond the boundaries of Philadelphia’s western suburbs and the city’s prestigious Main Line – the location of his well-established Delaware Valley design firm.
McAlary, president and senior designer of Bala Cynwyd, PA-based Main Line Kitchen Design, is an internationally recognized kitchen design authority who has won more than a dozen local and national design awards, including being named a 2017 Viking Appliances Designer of Distinction.
Beyond his achievements as a designer, McAlary has also forged a burgeoning reputation as the creative force behind the “Main Line Kitchen Design Blog,” a unique online forum and social media resource that is read by more than 40,000 people each month and has been honored as one of the top kitchen design blogs in the world. Main Line Kitchen Design’s videos and blogs address a wide range of kitchen/bath-related topics aimed at sparking a constructive exchange of ideas among both consumers and design professionals.
McAlary, whose kitchens and comments often appear in trade magazines and on social media sites, is sometimes at odds with the kitchen design establishment, but he maintains a distinct sense of humor and is known as a fierce advocate for design standards, ethics and transparency in the kitchen design trade.
Subscribe to Main Line Kitchen Design’s Blogs and podcasts here.
Written by:
Paul Mcalary
Paul McAlary is the President of Main Line Kitchen Design in Narberth, PA. He’s been designing award winning kitchens for 25 years and can be reached at paul@mainlinekitchendesign.com

